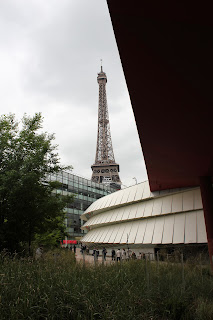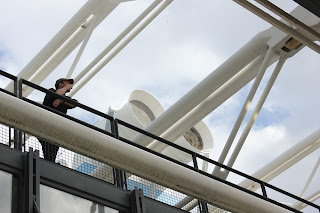The building was designed by architect Jean Nouvel. The "green wall" (200m long by 12m high) on part of the exterior of the museum was designed and planted by Gilles Clément and Patrick Blanc. At installation this was quite healthy and vibrant; however, in winter, the direct exposure of the plants to north winds blowing over the open expanse of the Seine river causes regular frost damage even though the support system for the plants' roots, irrigation and drainage has proved to be perfectly adequate on the less exposed east facade of the building and in other places in Paris where it is used (BHV Homme 38, rue de la Verrerie, etc..).
Friday, 15 June 2012
Monday, 11 June 2012
Centre George Pompidou - Renzo Piano & Richard Rogers
The only comment I could ever possibly make about this irresistible piece of architectural masterpiece is that it definitely turned the perception of what a building should look like 'turned the architectural world upside down'. Mr. Rogers earned a reputation as a high-tech iconoclast with the completion of the 1977 Pompidou Centre, with its exposed skeleton of brightly colored tubes for mechanical systems. The Pritzker jury said the Pompidou "revolutionized museums, transforming what had once been elite monuments into popular places of social and cultural exchange, woven into the heart of the city.
Arab World Institute in Paris - Jean Nouvel
The AWI is located in a building known as the Institut du Monde Arabe, the same name as the institute, on Rue des Fossés Saint Bernard, Paris, France. It was constructed from 1981 to 1987 and has floor space of 181,850 square feet (16,894 m2). Jean Nouvel, together with Architecture - Studio won the 1981 design competition with a highly original plan for a difficult site that, over the years, have proven to be a successful design solution. The building is absolutely fantastic, especially for the time it was designed. I had the great opportunity to visit both the external and internal part of it.
Subscribe to:
Comments (Atom)


































